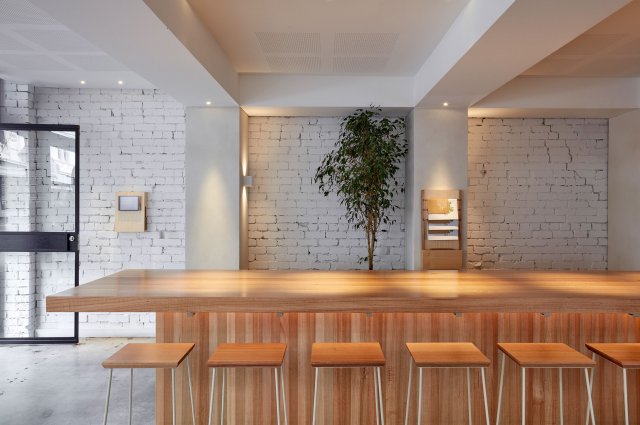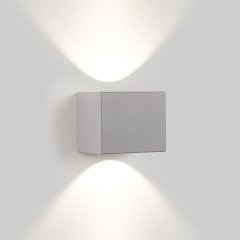Laneway Greens (AU)
The concept behind Laneway Greens Richmond was to create a warm, experiential dining space informed by moments in the Laneway brand story. The underlying theme - 'sharing a meal with the community.'
Modl Studio set out to create a space for the Richmond community defined by ideas of sharing, engagement and disengagement. These acts are realized through the communal table, scattered private dining nooks and levels of transparency created throughout the solid timber wall that encases the kitchen, where customers and staff engage on different levels.
When selecting materials, the palette was kept intentionally minimal so that sourcing and fabrication could be controlled. All materials and furniture elements within the venue are custom and either locally sourced or locally fabricated. Solid Tasmanian oak timber is used throughout and sourced from sustainable hardwood forests. Solid timber was selected for its enduring quality - thus reducing the need to refinish or replace in a handful of years, which is almost inevitable in the hospitality scene. Design detailing is kept simple yet sophisticated to echo understanding and honesty throughout the projects construction.
Lighting the space played an important role in enhancing the customer experience. Also kept minimal in appearance, different lighting types are used to define moments in the various dining spaces with the ability to be switched between day and night modes. A warm white 3000K colour temperature was used throughout the project to compliment the Tasmanian oak and add warmth to the white walls.
Modl Studio set out to create a space for the Richmond community defined by ideas of sharing, engagement and disengagement. These acts are realized through the communal table, scattered private dining nooks and levels of transparency created throughout the solid timber wall that encases the kitchen, where customers and staff engage on different levels.
When selecting materials, the palette was kept intentionally minimal so that sourcing and fabrication could be controlled. All materials and furniture elements within the venue are custom and either locally sourced or locally fabricated. Solid Tasmanian oak timber is used throughout and sourced from sustainable hardwood forests. Solid timber was selected for its enduring quality - thus reducing the need to refinish or replace in a handful of years, which is almost inevitable in the hospitality scene. Design detailing is kept simple yet sophisticated to echo understanding and honesty throughout the projects construction.
Lighting the space played an important role in enhancing the customer experience. Also kept minimal in appearance, different lighting types are used to define moments in the various dining spaces with the ability to be switched between day and night modes. A warm white 3000K colour temperature was used throughout the project to compliment the Tasmanian oak and add warmth to the white walls.
- Country
- Australia
- Application
- restaurants & bars


